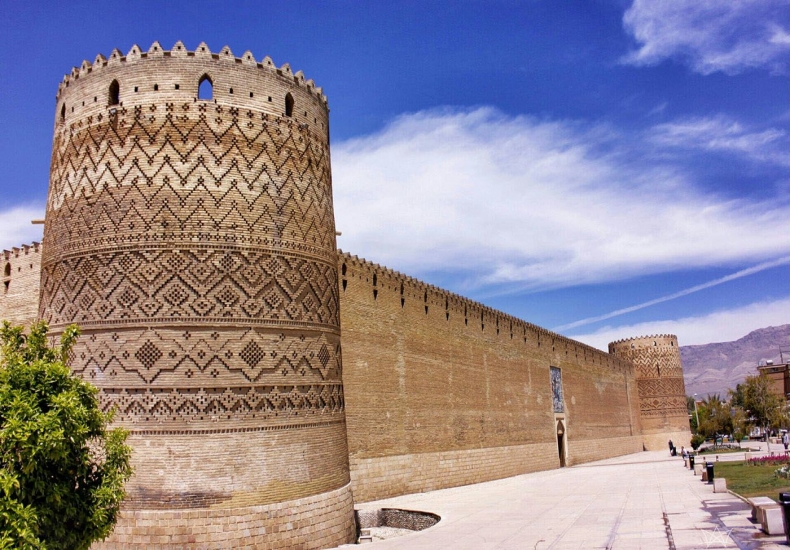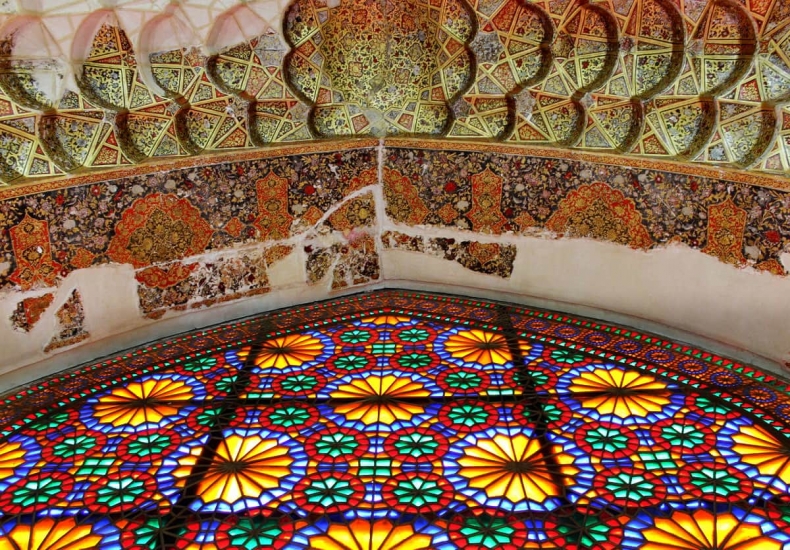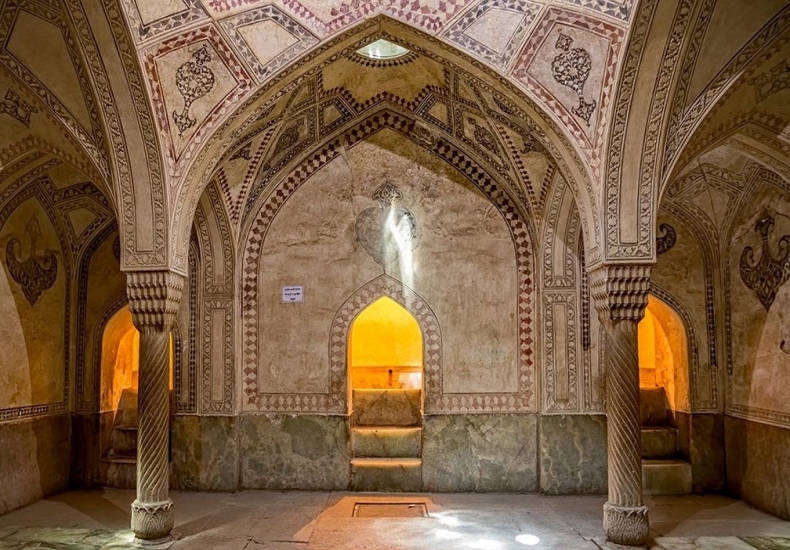Many dynasties had come and gone since the birth of Persia from 8000 BCE. Through the many years of Persian sovereignty, monarchy had been passed on from one dynasty to another. Some came peacefully, and some were brought down and replaced by another. Each of these dynasties had tried to build lasting manifestations of their years in power. Either by building new structures or by modifying the existing buildings and monuments. Modifications were either done as a complimentary action or with the purpose of diminishing or damaging signs of previous dynasties, at the expense of spoiling the main structure. Much of the negative changes had been done during the Qajar dynasty.
Signs of these distortions, are evident in monuments such as Taq Bostan and Arg-e Karimkhan. The subject matter in this article is Arg-e Karimkhan of Shiraz.
Shiraz as one of the internationally known cities and as one of the main cities of Iran, is mainly known by its many historical and cultural, monuments and buildings. After Tehran and Tabriz, Shiraz was the 3rd city, with a municipal authority. Indubitably, Shiraz is a fixed item on every tourist’s list of “Places to see” in Iran. Shiraz is such a rich city that, you can have plans for every hour you spend in the city. In terms of time, you may even come short of your estimates. So, while you’re on your Iran journey, try to dedicate a reasonable amount of time, worthy of this city and its attractions.
Stay with us, while we’re going to the famous Karim khan Citadel to see what it has in store for us.
In downtown Shiraz, stands one of the valuable mementos of Zand dynasty. “Arg” in Persian means “Citadel”. Arg-e Karimkhan means the “Citadel of Karimkhan”. The reason why this place is called Arg-e Karimkhan (Karimkhan Citadel) is that Karimkhan Zand once lived here.
Arg-e-Karim khan is separated from other parts of the city by its walls and forts. A citadel is a type of tall and enclosed structure, various types of these citadels can be witnessed in old architecture. According to “Dehkhoda Dictionary”, one of Iran’s famous Farsi-Farsi dictionaries, a citadel is a small fort built inside another bigger fort. Many believe that, Karimkhan Citadel (Arg-e Karimkhan), is in no way similar to “Bam Citadel” (Arg-e-Bam).
It is said that, when building this fort, Karimkhan Zand, built a big square in Shiraz, and then on the west side of this square, and with the influence of Safavid architecture, he built his inner courtyard for the residence of the Royal family. And due to that fact, this structure has been wrongly named a citadel (Arg).
This massive structure was registered as one of Iran’s National Monuments in 1972.
After the enthronation of Karimkhan Zand, he chose Shiraz as the new capital of the kingdom. He then started to build various buildings and structures in Shiraz. He had an interesting construction plan. In this creative plan, a blend of Safavid architectural style and remainders of Takht-e-Jamshid monuments, would change the appearance of Shiraz. As a part of this plan, Arg-e Karimkhan was built in 1767 to be the new settlement place for the new government. For the construction, the best materials were provided from inside and outside of Iran, and with the help and assistance of the best architectures of that time, this project was finished in the shortest time possible.
After the disintegration of the Zand Dynasty, and the rise of Qajar dynasty, Karim khan citadel turned into a residence of the local rulers. One of the princes of Qajar, Abdol-Hussein Mirza Farmanfarma, ordered for the miniatures to be restored and the citadel’s overall appearance to be reintegrated.
Each of the rulers manipulated the structure with regards to their own personal taste. To name one, was building different mansions inside the main courtyard, which gave an inappropriate appearance to the citadel. They covered the paintings from the Zand Dynasty. Given that, a new layer of plaster can not be smoothly applied on an older layer, they scraped the outer surface with hatchets for removing the old paintings.
In 1931, during Pahlavi Dynasty and following the construction of constabulary center, the utilization of Arg-e Karimkhan changed into a prison. Which seemed to have done serious damages to the building. In 1971, the “Department of Art and Culture” accepted the responsibility of this place, and Arg-e-Karim khan were handed to the technical office of the heritage preservation organization.
Although, Arg-e-Karim khan has gone through some restorations through the years, but there are still works that need to be done, and in some places the absence of stalactites, paintings and patterns are evident.
Karim Khan Citadel with an area of 4000 m2, is built at the center of a 12800 m2 land. Residential and military architecture styles are combined in building this structure. The exterior walls of Arg-e Karimkhan fits the characteristics of a military building or structure. The outer wall consists of four towers 14 metres in height, and tall 12-meter walls. Thickness of the walls decreases from 3 metres near the foundation to 2.8 metres at the top. The structure clearly declares the military utilization of this structure and the trench around the walls indicates its importance and the high level of security. Interestingly one of the towers is leaning to one side like the tower of Pisa.
Inside the citadel, it’s a whole different atmosphere. An area with painted terraces and rooms, flowerbeds and fountains. There are terraces on northern, western and southern sides, consisting of six rooms on both sides of the terraces. Private bathhouse and some other facilities were built on the eastern side. All of the above, confirm the residential utilization of Karim khan Citadel at the time of construction.
Brick and stone were mostly used in the construction of this structure. Such as Limestone and marble stones. Limestone is also known as “Gandomak”. The marble stones were brought from Tabriz.
The thickness and height of the fort’s walls, signify their impermeability. Defilades were embedded at the edge of the crenulated walls, which made them perfect places for watch guarding and shooting during battles.One of the dominant materials used in construction of the four towers, is ballast. Foundations were built 6 metres into the ground. Three separate levels are included in each of these towers, and each level is connected to another via a spiral shaped staircase. Every level consists of two rooms, one utilized as resting place for the guards and the other for storing armaments. A door opens from each of the towers to the main courtyard. The design of the towers reminds us of the designs widely used in Safavid Caravanserais. While building Karim Khan Citadel, they realized that the soil on western side is unsuitable for building a tower as it may percolate in the future, what they had to do was to move the tower more to the west, and the overall look of the citadel took a shape of a malformed trapezius, especially looking from the top. Other than the interior decorations of the rooms, the outer walls are not decorated much. The only exterior embellishments are some rectangle, rhomboid, zigzag and bergamot patterns made with bricks, on the building’s exterior façade. Wooden shades were embedded around the the building, which were used as a shelter both during rainy days and provided protection from the sun during the summer. This shades are called “Shir-Sar-ha”. They avoided the sunlight from getting into the rooms and heating them up during the hot days of the year.
The residential parts of Arg-e Karimkhan were built on northern, western and southern sides. Each of these parts, consisted of two stone made columns, and six rooms on both side. During the Qajar era, the stone made columns were relocated from one terrace to another.
Duval, facade, plinths covered with tiles and stones, sashes decorated with colour stained glasses, regular stalactites and straight-line stalactites are all included in the decoration of the rooms.
The rooms are interconnected, and one can go from one room to another without the need to come to the public corridor. Entrance of the rooms are exactly placed in front of each other. There are hallways between every two rooms, and the smaller rooms are located at higher end of the hallways, and the other four rooms are decorated with stalactites and other decorations. At the back of small rooms, there is a storeroom. On both sides of the alcove, small corridors were built for accessing the main courtyard and had no connection to rooms. The small rooms in the hallways were intended for the servants.
Alcoves with a greater share of sunlight and high ceilings, are located on the northern, western and southern sides. Northern alcove is intended for the winter and cold weather, and the main alcove on the western side were intended for summer use, with a large pool in front of it. The southern alcove is appropriate for every season and weather.
Two stone made columns in front the northern alcove was decorated with “Shah Abbasi” flower patterns. This room is equipped with a fireplace, decorated with wooden stepped ceiling and stalactites. Western alcove has spiral shaped wooden columns, which are made from cypress trees. As with any other room, you can see stalactite decoration in this room.
The southern and northern alcoves mirror each other.
The water for Karimkhan Citadel were provided from “Rokn-Abad” qanat, which were known to be rich in minerals. Due to the destruction of this qanat, Arg-e Karimkhan has no source of water supply. A limestone-made quadrilateral pool is built in front of every room. Limestone used in building the pools, are also known as “Atabak.
Along the northern and southern pools, there’s a waterway leading to a cubic hole.
Arg-e-Karim khan is considered one of the first private bathhouses of this kind. This part of the citadel was the most intact section and were only used by the royal family.
Similar to other bathhouses, a traditional type of changing room, called “Sarbineh”, platforms for sitting and changing clothes, and compartments underneath the platforms intended for shoes and clothes, were included in the construction of the “Arg” bathhouse. There’s an octagonal shape pool in the middle of the bathhouse. Sarbineh was not only a bathhouse, it was a place for chitchats, drinking tea, phlebotomy, tattooing, and smoking hookah. Sarbineh is connected to the “hothouse”, which consists of three parts: “Garmkhane”(hothouse room), “Khazineh” (bath), and “Noor-khaneh” (Lighthouse). There are also channels intended for hot air conditioning in the Garmkhane section of the bathhouse.
There’s no need to clarify the fact that, every city is beautiful during the season of renewal and freshness, and Shiraz is no different. It is actually famous for its Spring, and the smell of sour orange blossoms during April. So if you’re willing to shoot more than a bird with one stone, and make the most out of your travel to Shiraz, it would be better to choose Spring for your travel to Iran. Other than that, if you’re not bothered by the heat, which is typical of summer weather, summer can also be a good option, and due to that fact summer is considered a down season and a not-so-crowded-time in Shiraz.
Shiraz as one of the biggest cities of Iran and one of the main tourist spots, has plenty of transportation options and various hotels for different tastes and budgets.
For getting to Arg-e-Karim khan, you can either use the subway or take a bus to your destination. Given that this citadel is located on the northeast of Shohada square, and there’s a subway station with the same name near Arg-e Karimkhan, when you take of at this station, you can either walk for 10 km or take a taxi to your desired destination. And as for the buses, get on the buses that have stops at “Shohada bus station”, which is located in the Shohada square, and is a few steps away from Arg-e-Karim khan.
Our emphasis on using tours for seeing the sites is based on the fact that, knowledgeable and informative staff of this tours can provide you with useful information regarding the history of the places you are visiting. So if you are interested to know a little more about the history, don't hesitate to contact us!
Once you are planning to visit Karim Khan Citadel, do not forget to visit, Vakil Bath, Vakil Bazaar, Qavam House and Nasir-ol Molk Mosque.
Travelling to a new destination has its own challenges, especially for the first time. So for simplifying your travel to Iran, you can contact us and get the most professional Iran tours and Iran tour guides.
Regarding accommodation, there are plenty of options to choose from in Shiraz. In order to find the best hotel that matches your criteria in Shiraz or in any other city, you can book your hotel through Iran Negin Travel. We will handle the reservations and will recommend inner city tours for Shiraz and other cities as well.
Karim Khan Citadel is one the most beautiful Sights in Iran. Iran Negin Travel team recommend you to visit Iran and Shiraz. Thorugh our Iran tour packages you can visit every single important sights in Iran. Our Iran tour packages are made to plan your trip to Iran with unique services. We can make your trip to Iran a wonderful trip. Our daily city tours in Shiraz can also provide you the best services!
Contact us and get the best offers for Iran tours packages and have a perfect stay in Iran.



Summer time: 08:00 - 20:30
Winter time: 08:00 - 19:30
150.000 IRR